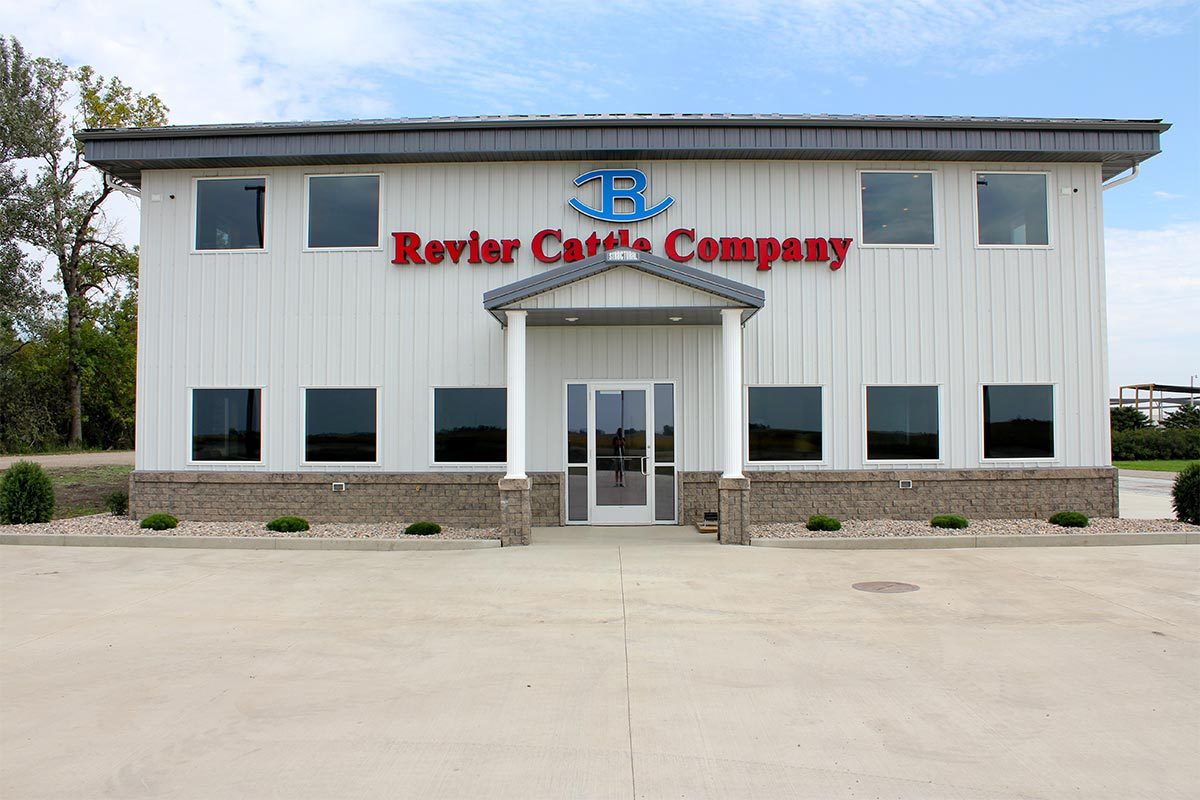
Black Line Conversions Manufacturing
Structural Buildings completed this 23,040 square-foot manufacturing facility in Pine River, Minnesota, in June 2020.





Share this project, choose your platform!

Structural Buildings completed this 23,040 square-foot manufacturing facility in Pine River, Minnesota, in June 2020.

Structural Buildings completed this 5,517 square-foot retail building in Monticello, Minnesota, in September 2015.

Structural Buildings completed this 4,800 square-foot airplane hangar in Olivia, Minnesota, in August 2012. It is a post-frame building.

This project features a 54’x60’ shop equipped with six overhead doors, allowing for seamless drive-through access. Connected to the shop is a 48’x36’ office space.
Barndominiums blend modern living with practical design—perfect for those who want space to live, work, and store what matters most. Discover how Structural Buildings brings comfort, efficiency, and craftsmanship under one roof.