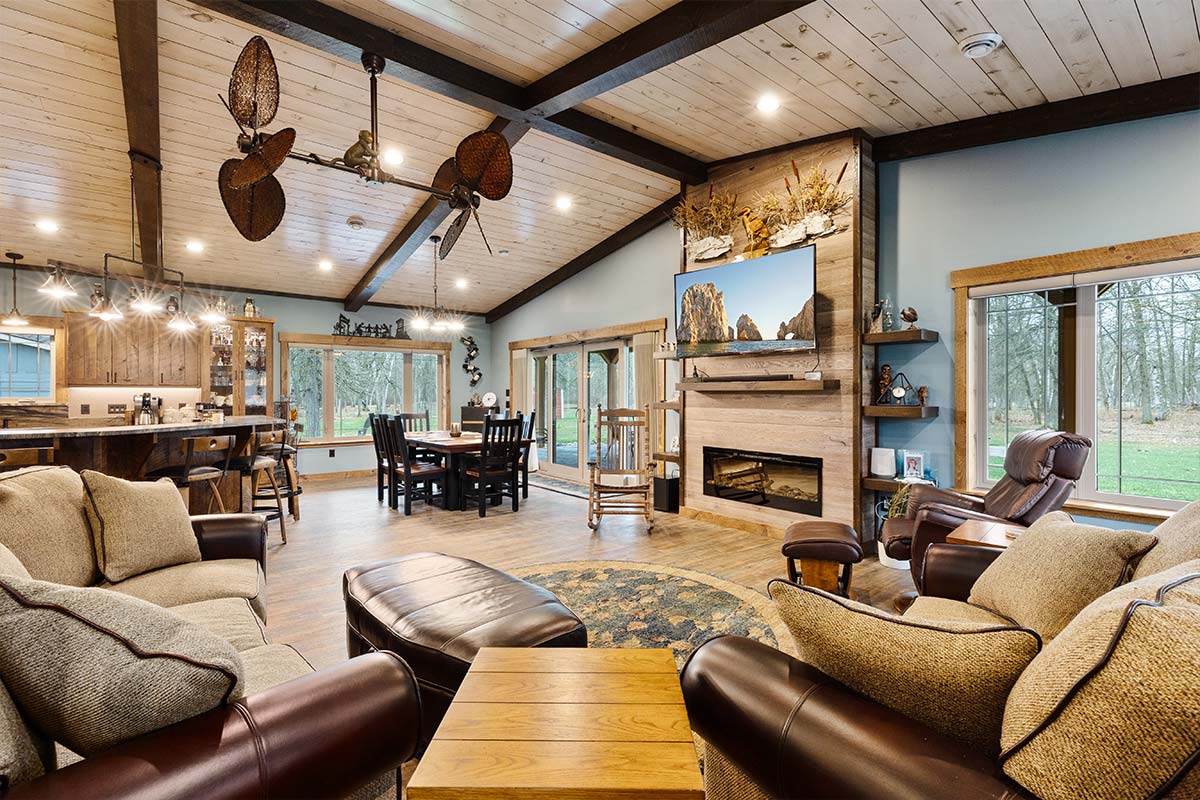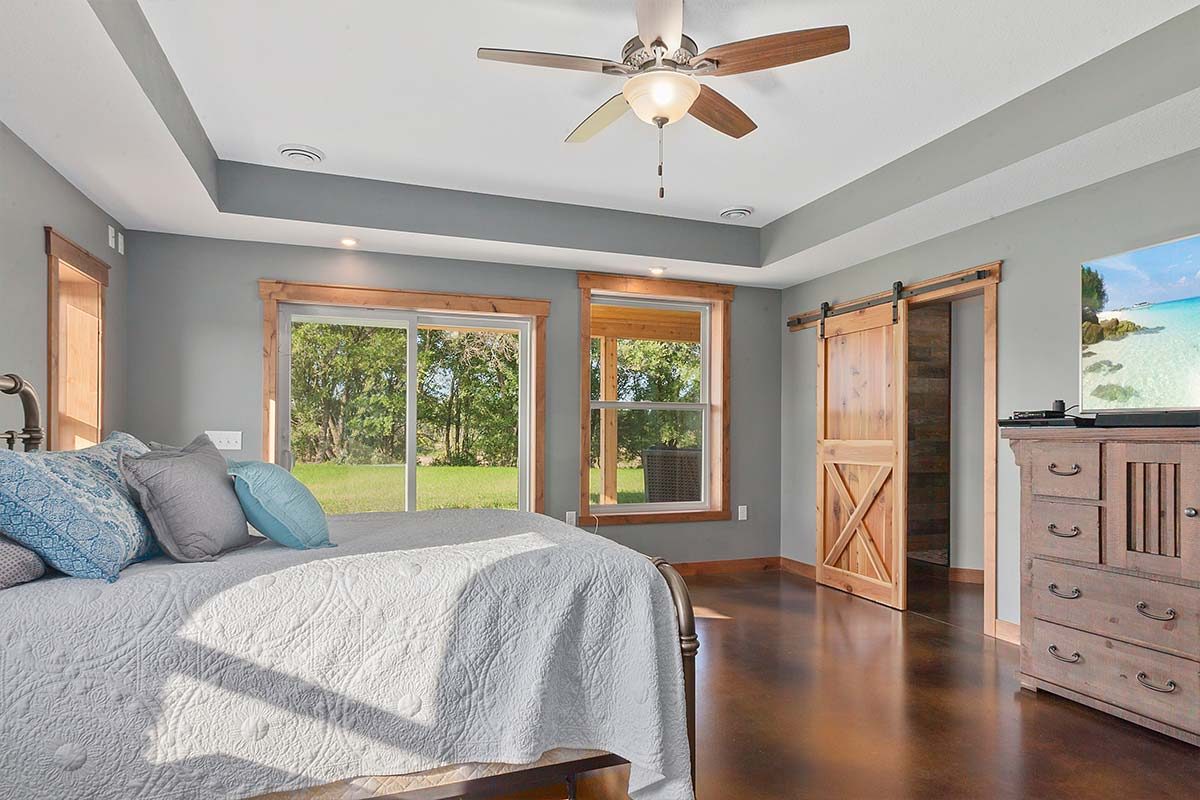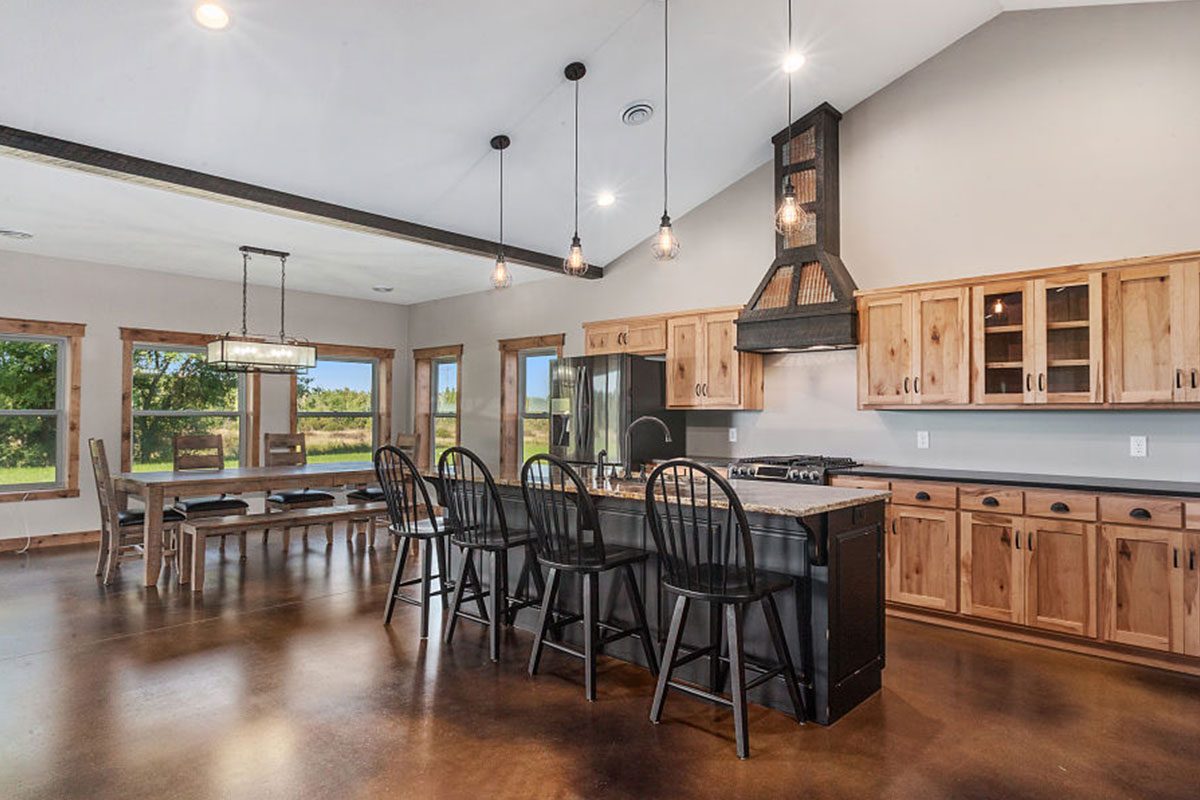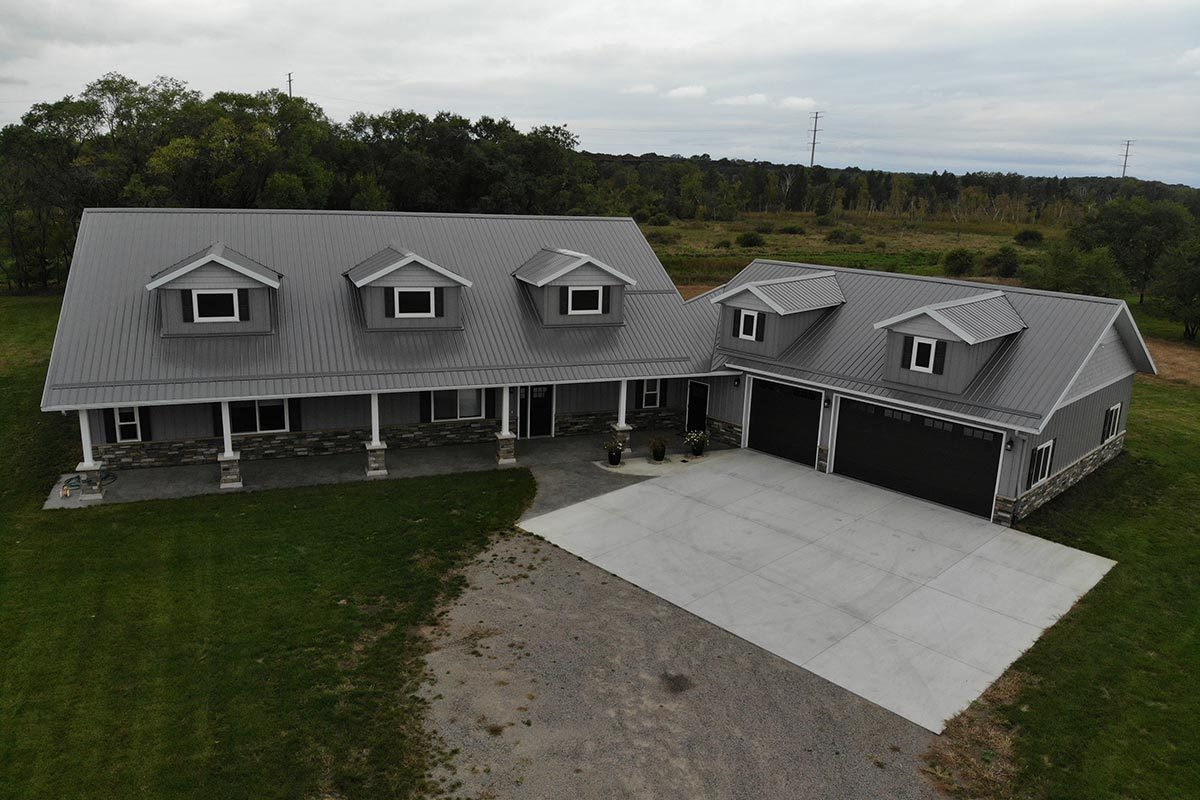
Fifty Lakes Barndominium
Featuring 36×60 living quarters with an 8×9 wrap-around porch and a 44×84 shop, this home is designed for both comfort and practicality.












Share this project, choose your platform!

Featuring 36×60 living quarters with an 8×9 wrap-around porch and a 44×84 shop, this home is designed for both comfort and practicality.

Crimson red steel to match their cabin along with Findoors to add energy efficiency and durability.

To complete their residential property our customers hired us to build this striking post frame shop. This 1,800 Sq Ft Out Building is equipped with 4 over head doors and a nice overhang. Perfect for storing your equipment or work on your projects.

Structural Buildings completed this 4,368 square-foot home in Big Lake, Minnesota, in July 2021.