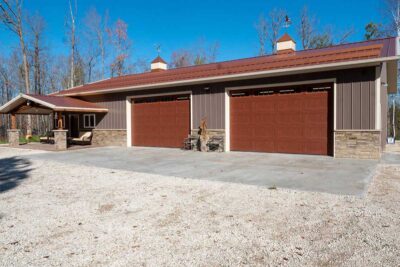
Laudenbach Outbuilding
Structural Buildings completed this 3,024 square-foot outbuilding in Hackensack, Minnesota, in December 2020.
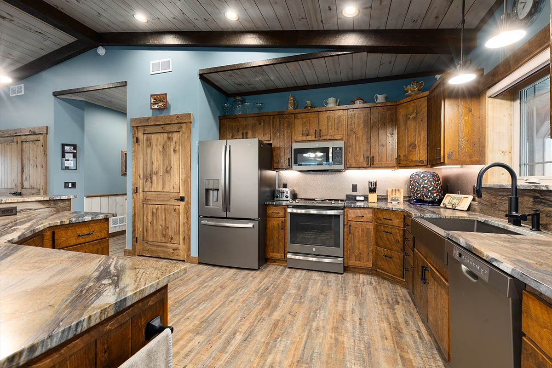
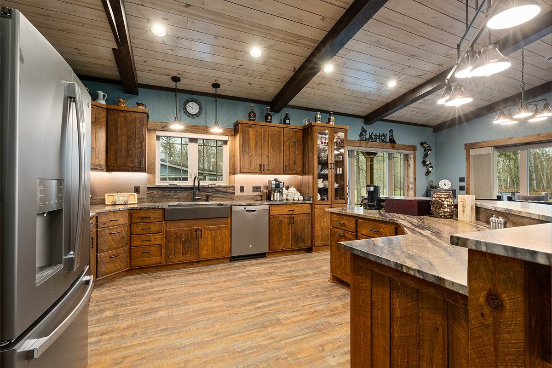
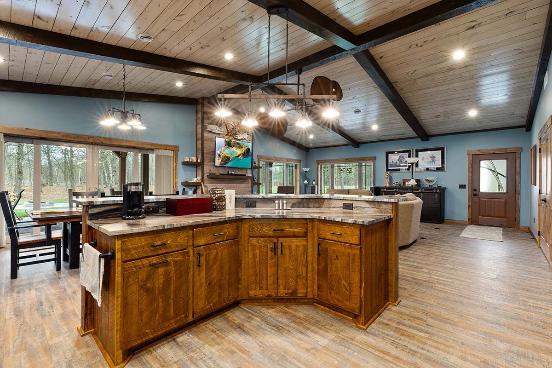
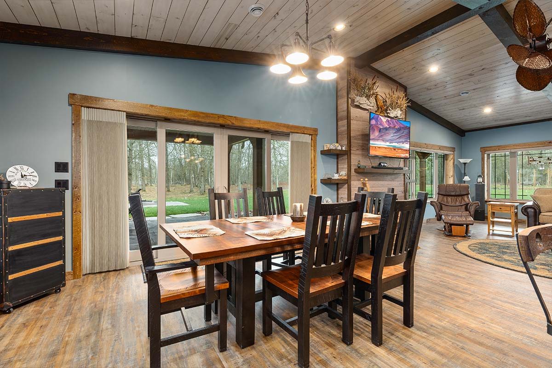

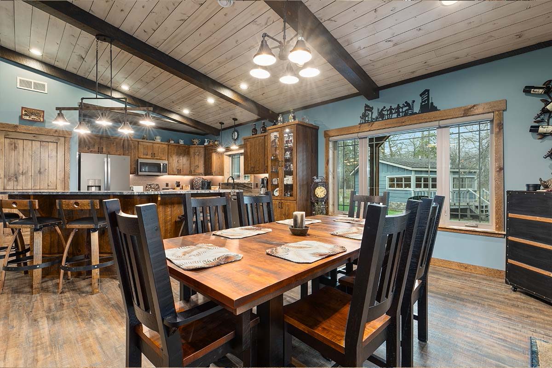
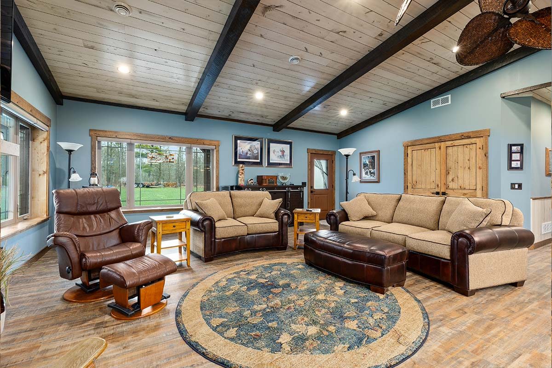
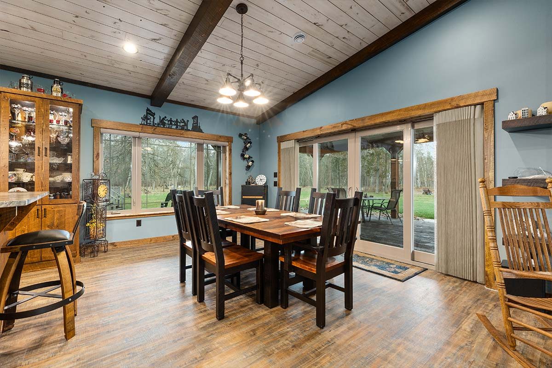
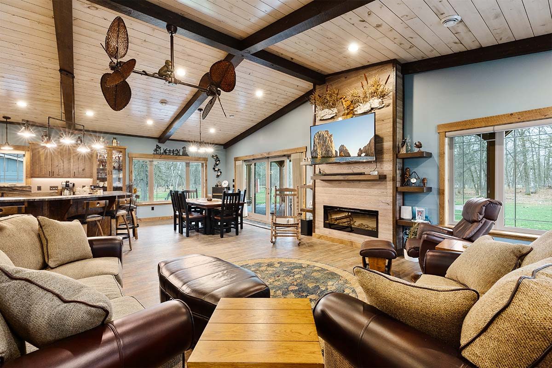
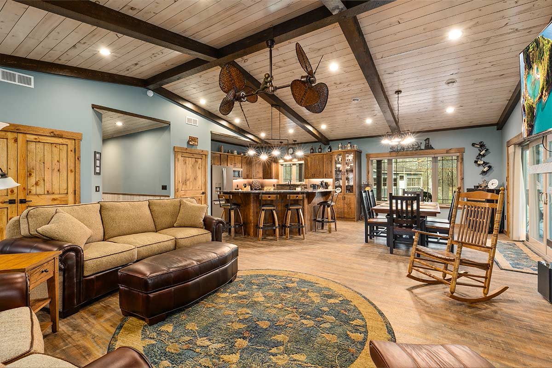

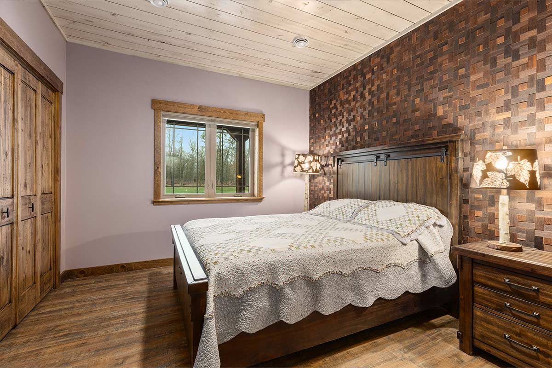
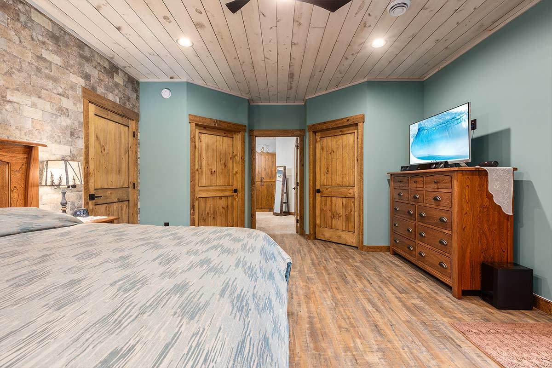
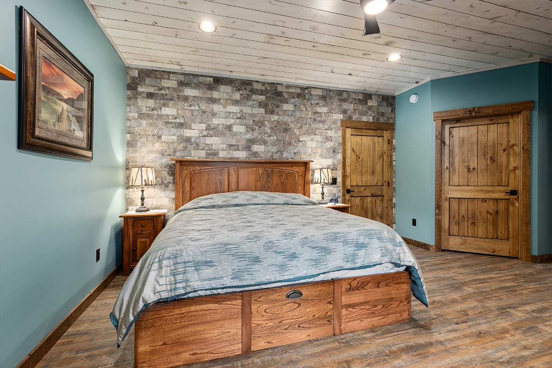

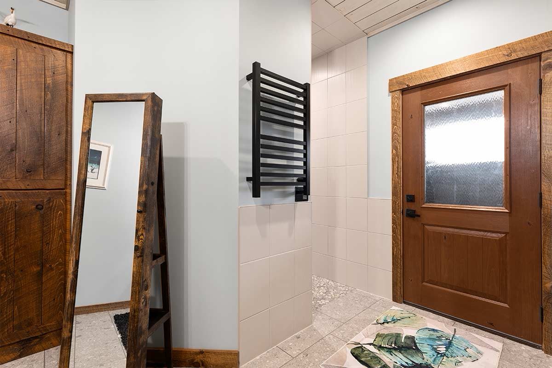
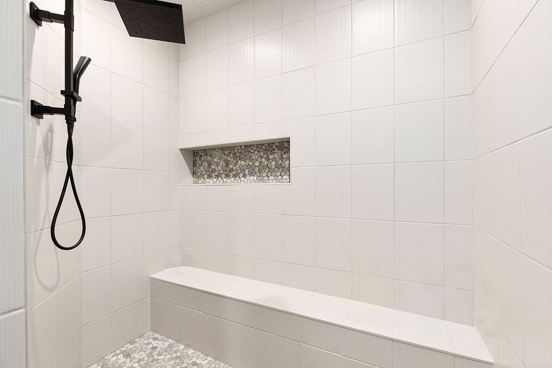
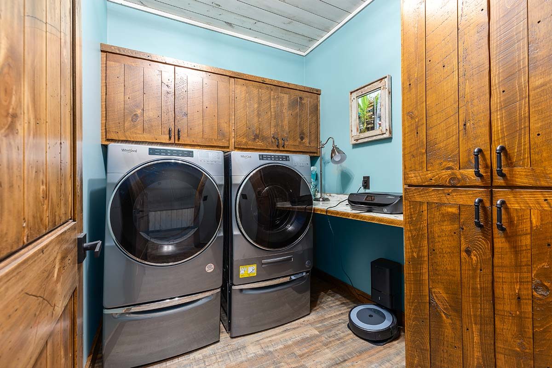
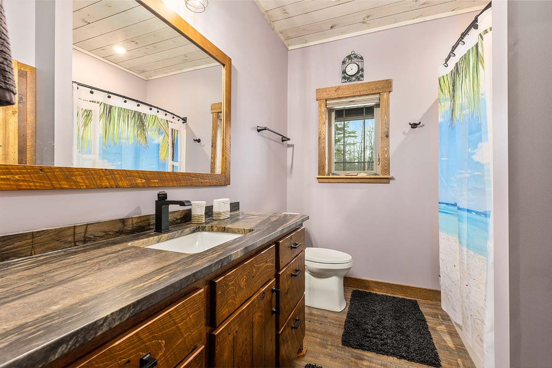
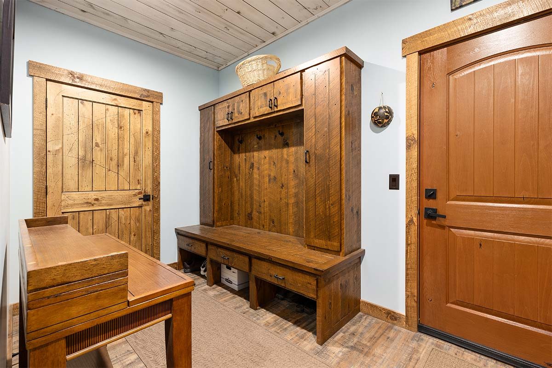
This stunning turn-key barndominium is the perfect blend of functionality and elegance! Featuring 36×60 living quarters with an 8×9 wrap-around porch and a 44×84 shop, this home is designed for both comfort and practicality.
Inside, you’ll find 2 bedrooms, 2 bathrooms, and one-of-a-kind interior finishes—stone wall accents, shiplap ceilings, exposed beams, and custom built-ins create a warm and inviting space.
Barndominiums are no longer just shop homes—they offer spacious layouts, unique charm, and high-end design. Who wouldn’t want to call this place home?
Share this project, choose your platform!

Structural Buildings completed this 3,024 square-foot outbuilding in Hackensack, Minnesota, in December 2020.

Check out this beautiful post frame home in Crosby, MN. With an open floor plan and second level, this 1,260 sq ft home is a great option for just about anyone.

Structural Buildings completed this 3,780 square-foot home in Crosslake, Minnesota, in August 2014.

Maintenance-free exteriors, wide-open floor plans, superior insulation values, and creative design features.
Barndominiums blend modern living with practical design—perfect for those who want space to live, work, and store what matters most. Discover how Structural Buildings brings comfort, efficiency, and craftsmanship under one roof.