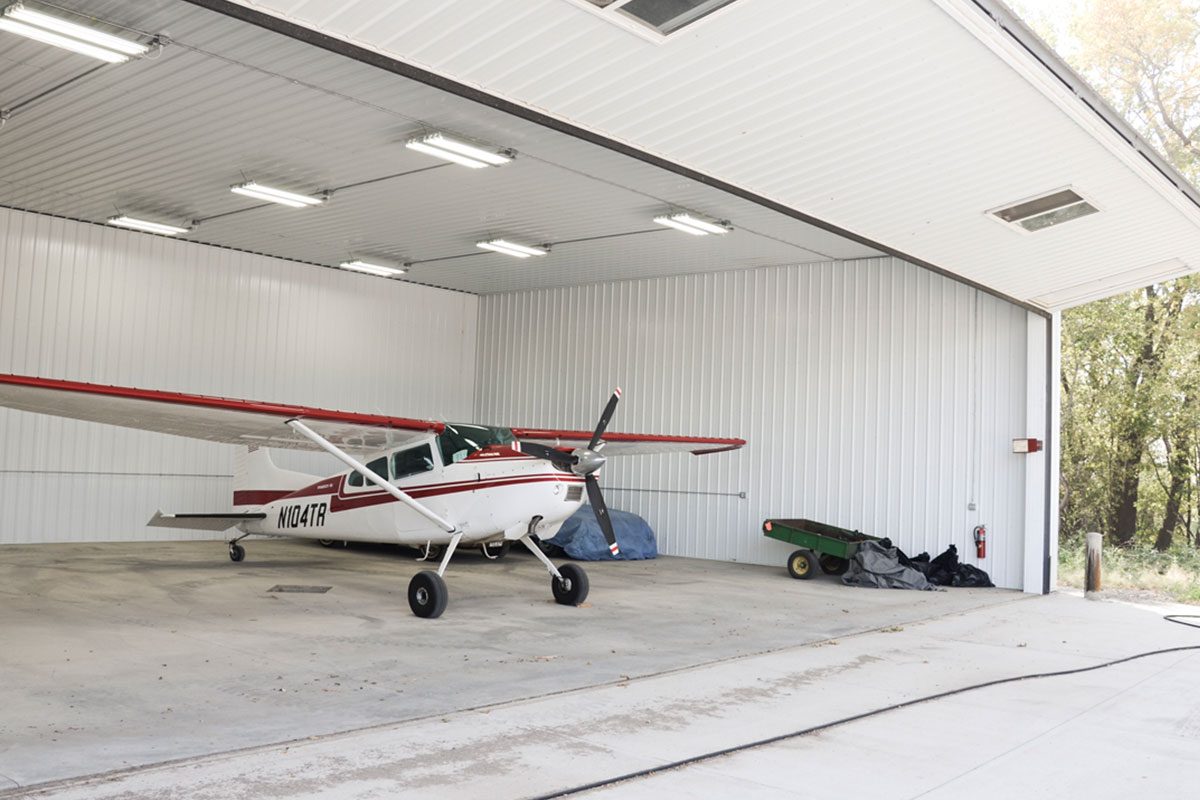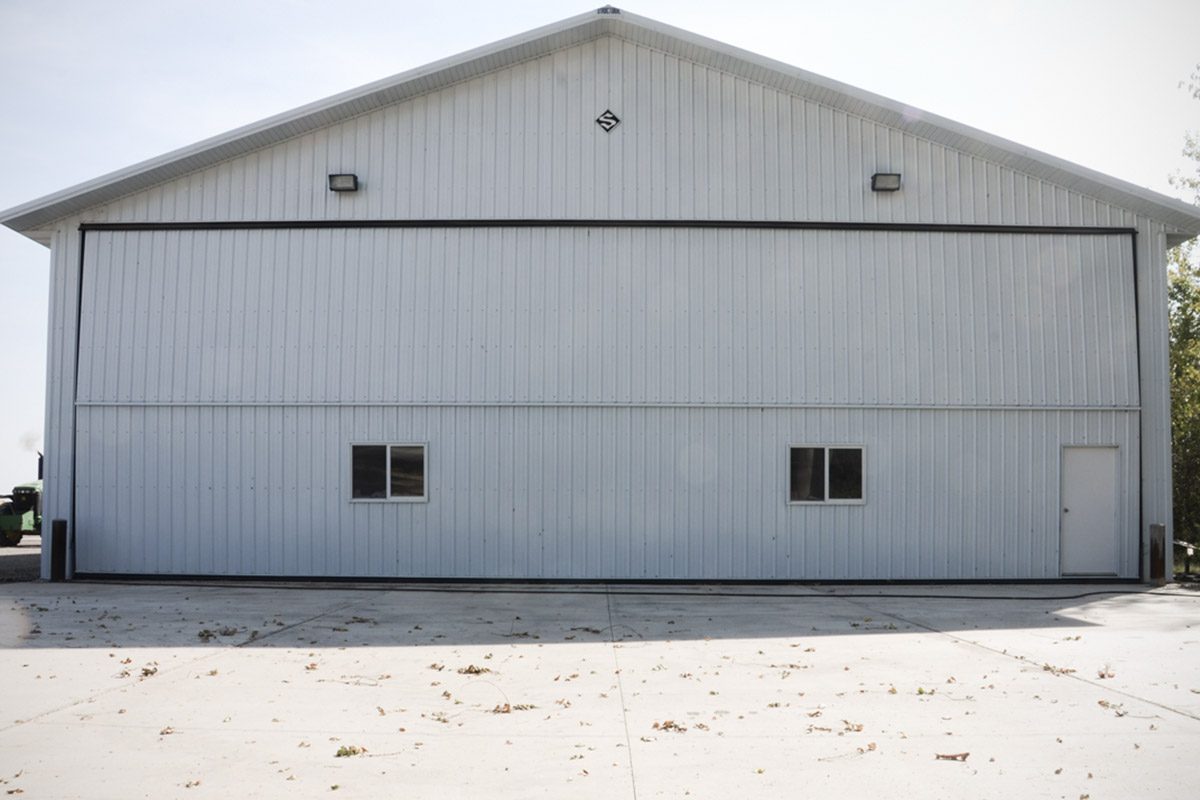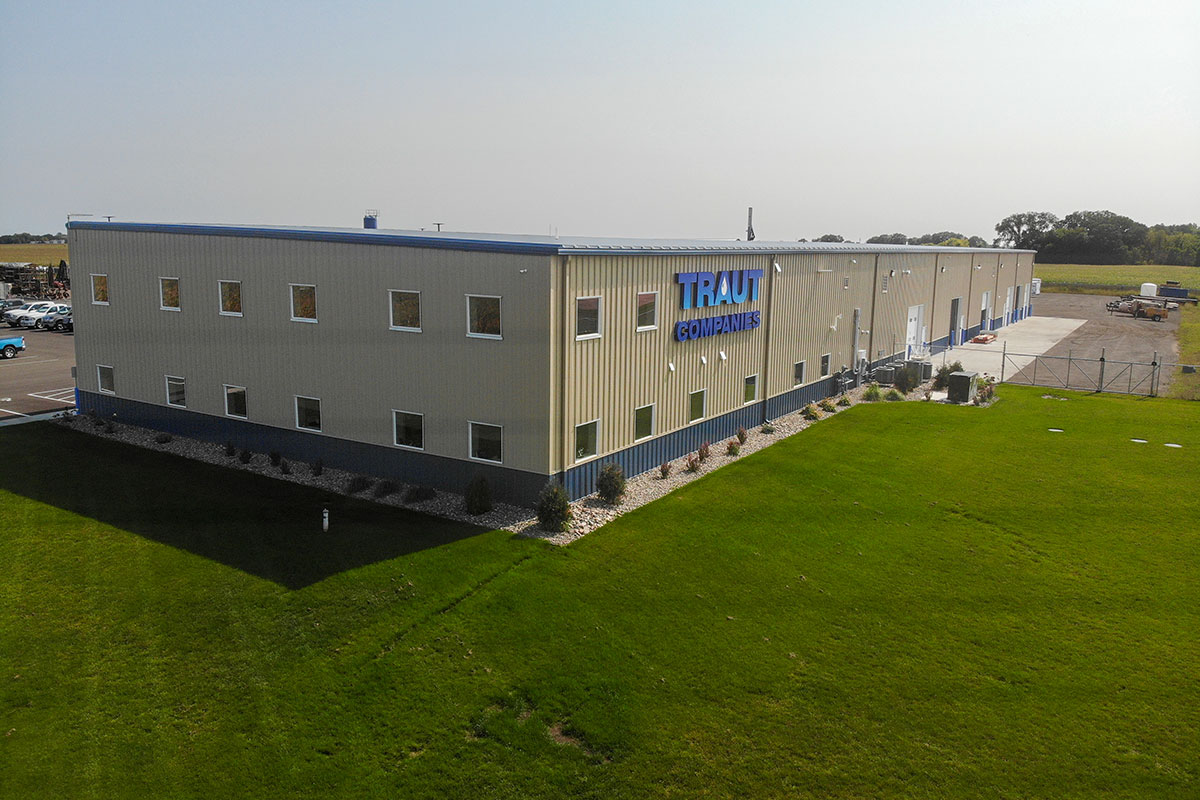
Chisago County Parks Pavilion
Designed to serve as a hub for concessions and community events.







Share this project, choose your platform!

Designed to serve as a hub for concessions and community events.

This project features a 54’x60’ shop equipped with six overhead doors, allowing for seamless drive-through access. Connected to the shop is a 48’x36’ office space.

Traut Companies hired Structural Buildings as their General Contractor to erect a new commercial building in St. Joseph, MN. At 48,000 Sq Ft, this impressive facility includes large warehouse bays, offices, lab facilities, conference rooms, and room for continued growth.

Structural Buildings completed this 5,517 square-foot retail building in Monticello, Minnesota, in September 2015.