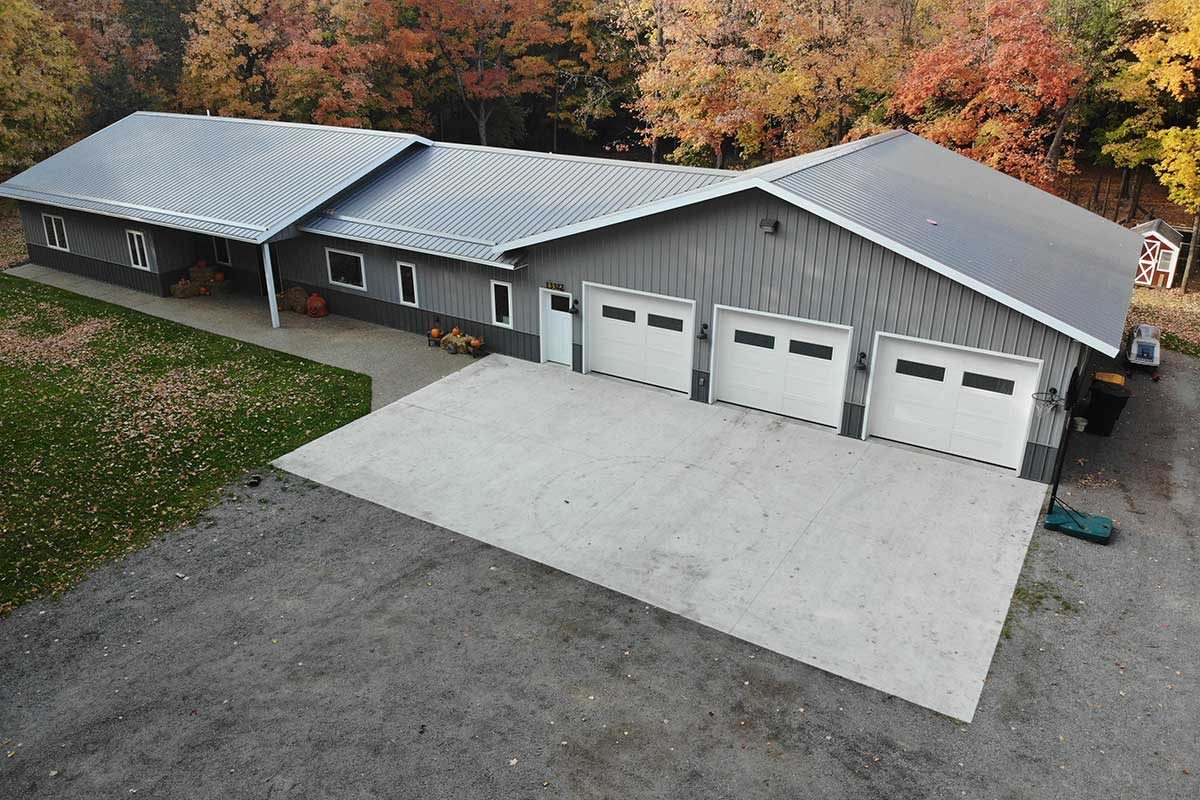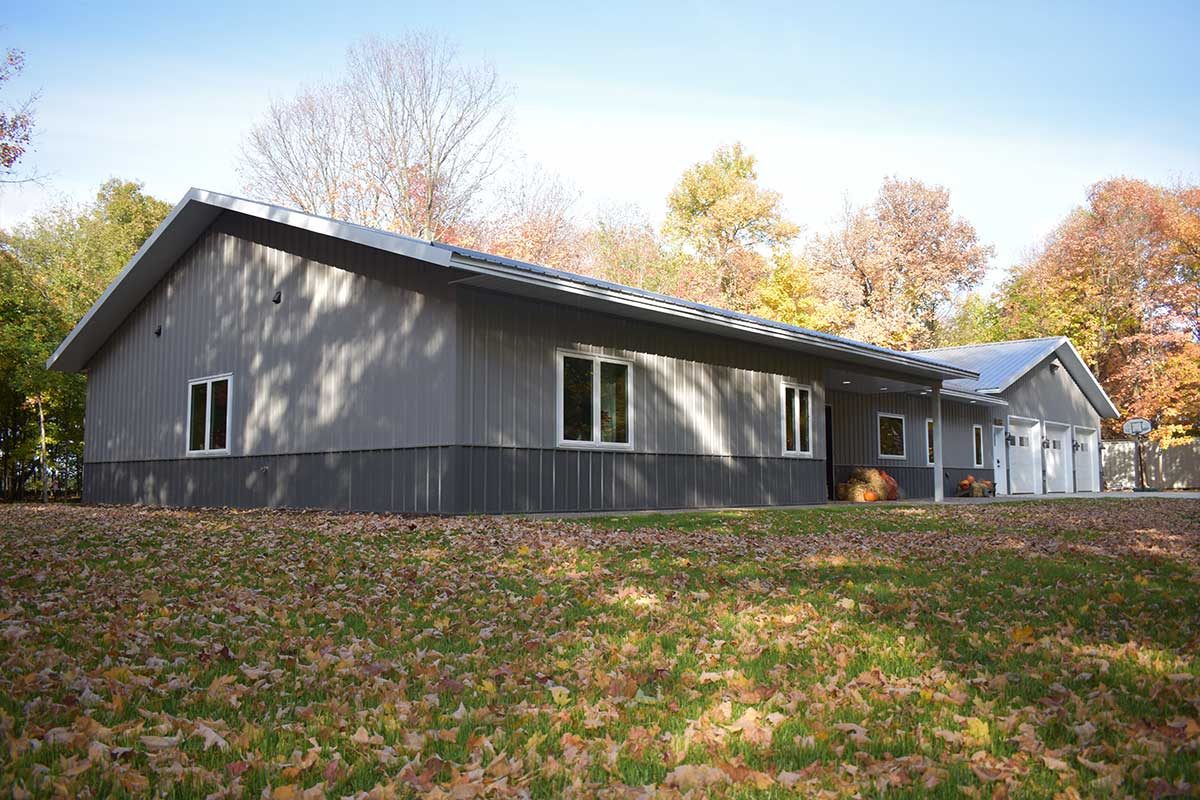
Goenner Post Frame Home
Structural Buildings completed this 2,640 square-foot home in Oak Park, Minnesota, in February 2017.





Share this project, choose your platform!

Structural Buildings completed this 2,640 square-foot home in Oak Park, Minnesota, in February 2017.

Crimson red steel to match their cabin along with Findoors to add energy efficiency and durability.

Structural Buildings completed this 4,704 square-foot home in Crosslake, Minnesota, in September 2018.

The garage features two distinct bays separated by an overhead door, allowing the workshop area to be independently heated for year-round comfort.