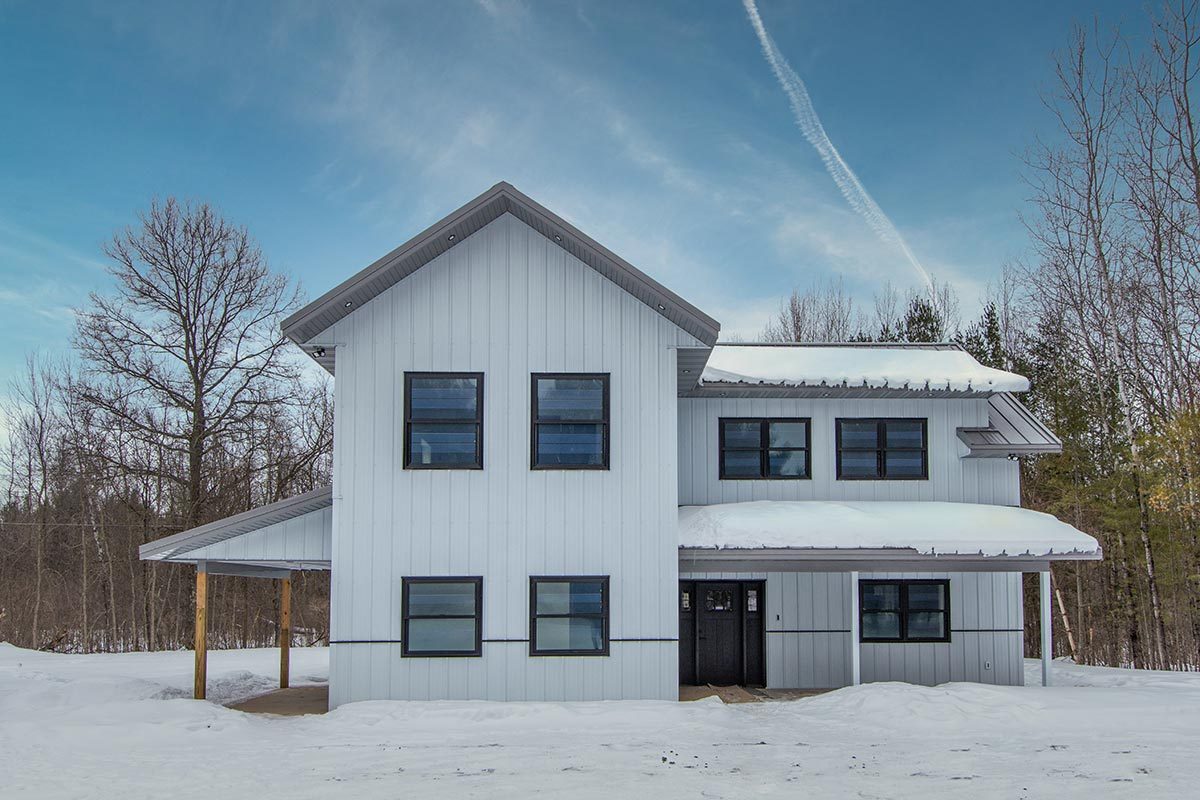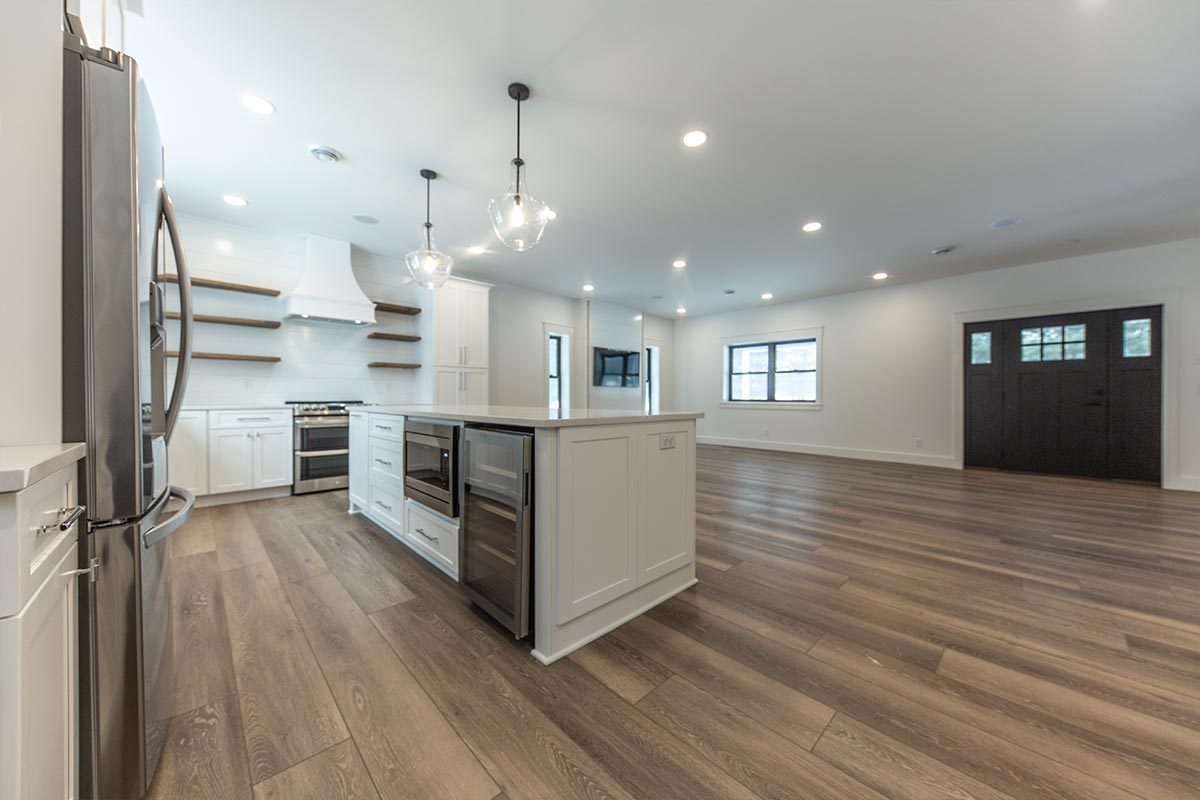
The Dumonceaux Barndominium
Structural designed a 2500 sq ft post frame home and a 1200 sq ft outbuilding. Comfort, function, and convenience was the final result.











Share this project, choose your platform!

Structural designed a 2500 sq ft post frame home and a 1200 sq ft outbuilding. Comfort, function, and convenience was the final result.

Structural Buildings completed this 3,000 square-foot home in South Haven, Minnesota, in August 2018.

Structural Buildings completed this 4,704 square-foot home in Crosslake, Minnesota, in September 2018.
Barndominiums blend modern living with practical design—perfect for those who want space to live, work, and store what matters most. Discover how Structural Buildings brings comfort, efficiency, and craftsmanship under one roof.