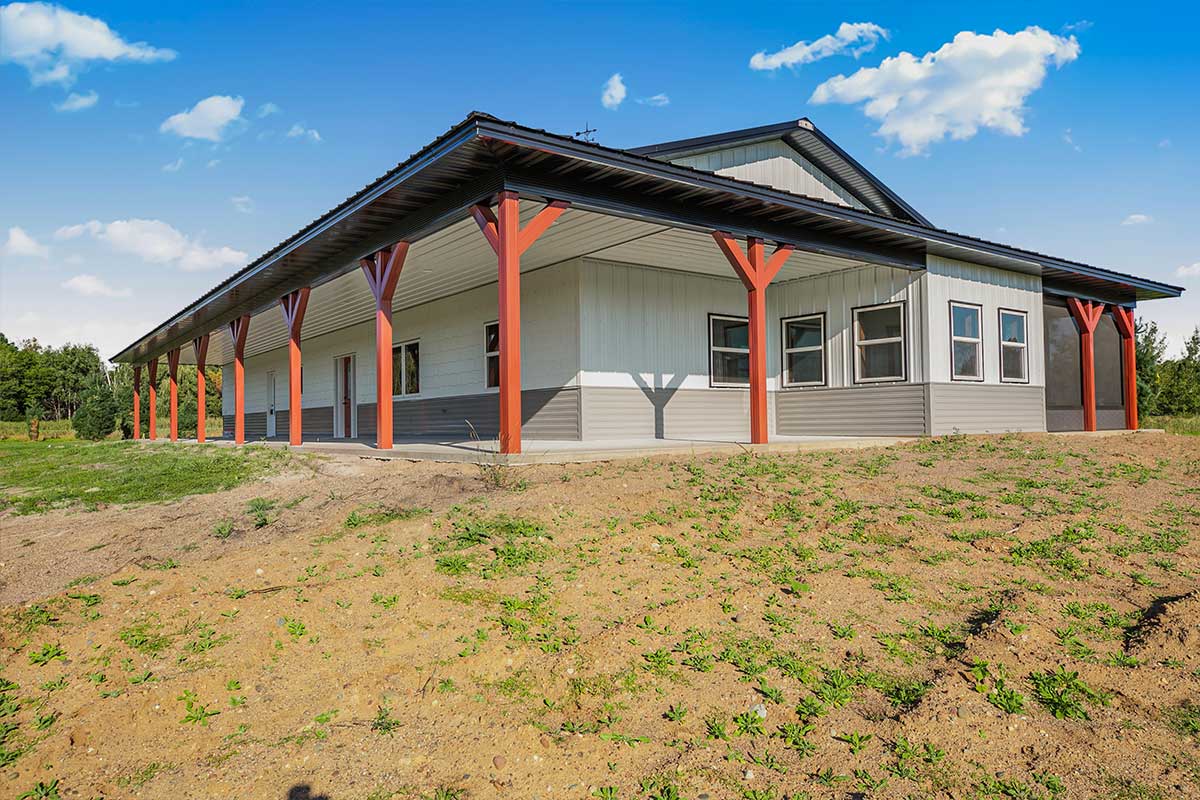














The Snowshoe Barndominium
The Snowshoe Barndominium
The Snowshoe Barndominium, located in Monticello, MN, is a stunning 50×100 post-frame cabin designed to combine functionality with modern comfort. This expansive structure features a large shop space complete with a bar and mezzanine, perfect for hosting or hobbies. The cabin’s open floor plan includes a well-appointed kitchen, a cozy fireplace, and ample living space. Accommodations include two spacious bedrooms and two bathrooms, making it an ideal retreat for relaxation and entertainment.
The Snowshoe Barndominium
The Snowshoe Barndominium
Share this project, choose your platform!
More Projects

The Proulx Barndominium
50′ x 79′ home that combines spacious living with a large attached garage.

Crosby Post Frame Home
Check out this beautiful post frame home in Crosby, MN. With an open floor plan and second level, this 1,260 sq ft home is a great option for just about anyone.

The Engels Project
Maintenance-free exteriors, wide-open floor plans, superior insulation values, and creative design features.
