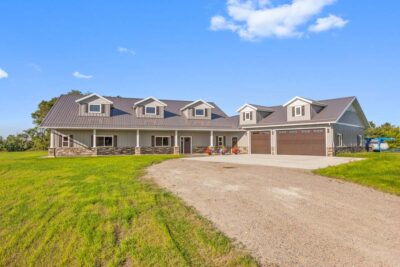
Novak Outbuilding
Structural Buildings completed this Residential Outbuilding in fall of 2022.
This building features a steel liner kit, findoor and overhead door. Our customer could not be happier with this striking new addition to his property. Check out the video to see more






















