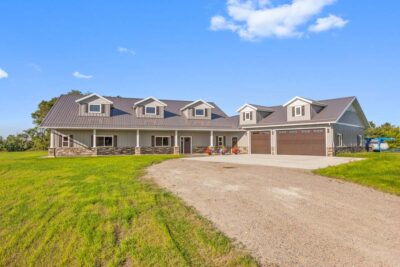
The Muller Barndominium
Structural Buildings completed this 3,432 square-foot home in Clearwater, Minnesota, in July 2017.




















This efficient yet spacious home features 1 bedroom, 1 bathroom, a full kitchen, a lined garage, and even a custom tap room—perfect for entertaining! While the footprint may be small, the open floor plan creates a bright, inviting, and functional living space, proving that thoughtful design makes all the difference. From the seamless flow between the kitchen and living area to the versatile garage space, this home offers comfort, convenience, and character in every square foot.
Share this project, choose your platform!

Structural Buildings completed this 3,432 square-foot home in Clearwater, Minnesota, in July 2017.

Structural Buildings completed this 2,700 square-foot outbuilding in Nisswa, Minnesota, in May 2018.

Structural Buildings completed this 8,000 square-foot home in Princeton, Minnesota, in November 2016.

This post frame building is a prime example that functionality can still be attractive in its design. From the covered entry porch, to the original gallery blue steel color with the black accents, to the bright white interior liner package with beautiful large black doors.
Barndominiums blend modern living with practical design—perfect for those who want space to live, work, and store what matters most. Discover how Structural Buildings brings comfort, efficiency, and craftsmanship under one roof.