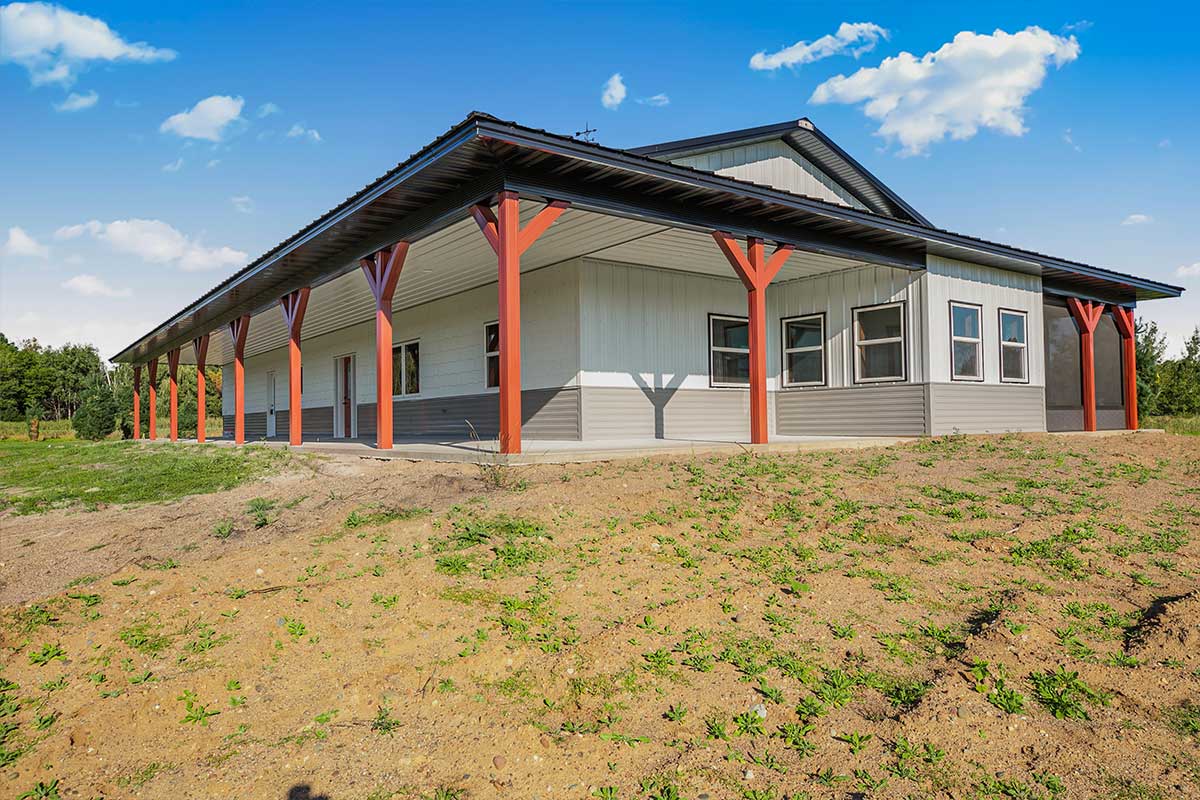
Whitetail Barndominium
The combination of steel and wood textures elevates the exterior, perfectly complimenting the autumn woods of Onamia, MN.







Share this project, choose your platform!

The combination of steel and wood textures elevates the exterior, perfectly complimenting the autumn woods of Onamia, MN.

This is a post-frame building that provides ample room for vehicles and other big toys.

50′ x 79′ home that combines spacious living with a large attached garage.

Structural Buildings completed this 2,640 square-foot home in Oak Park, Minnesota, in February 2017.
Barndominiums blend modern living with practical design—perfect for those who want space to live, work, and store what matters most. Discover how Structural Buildings brings comfort, efficiency, and craftsmanship under one roof.