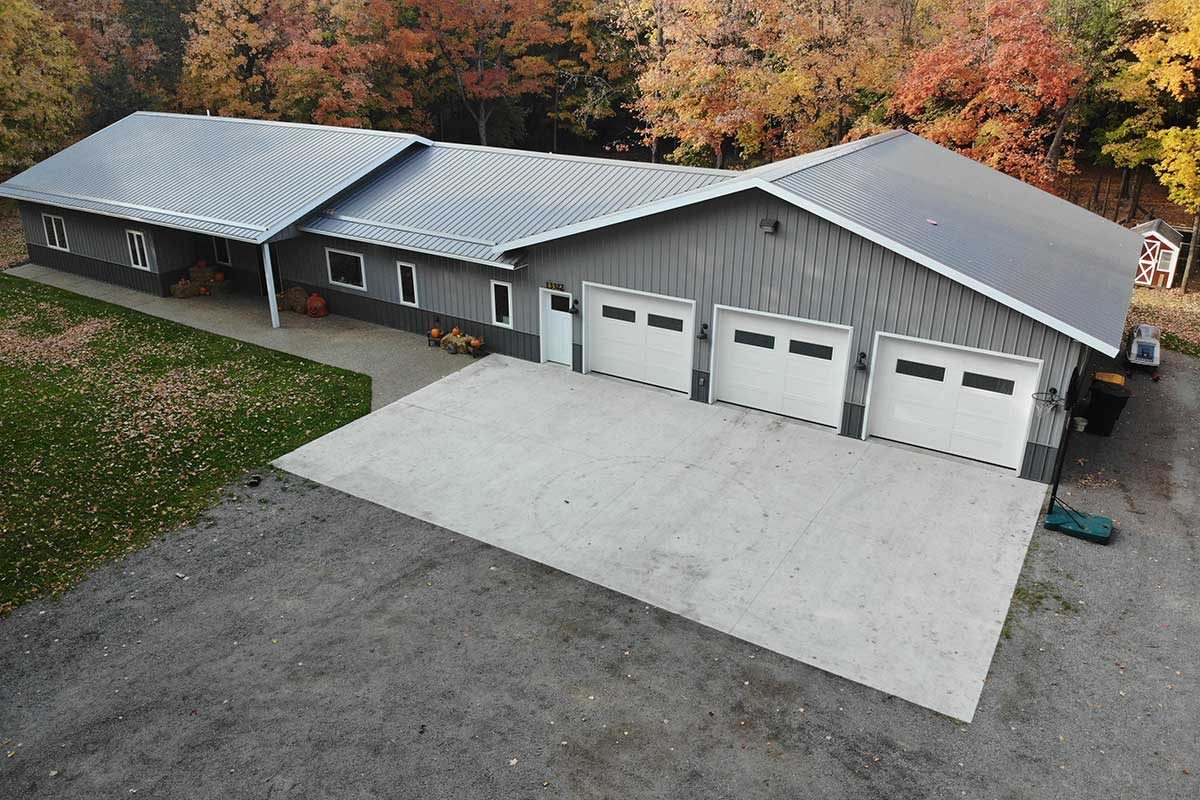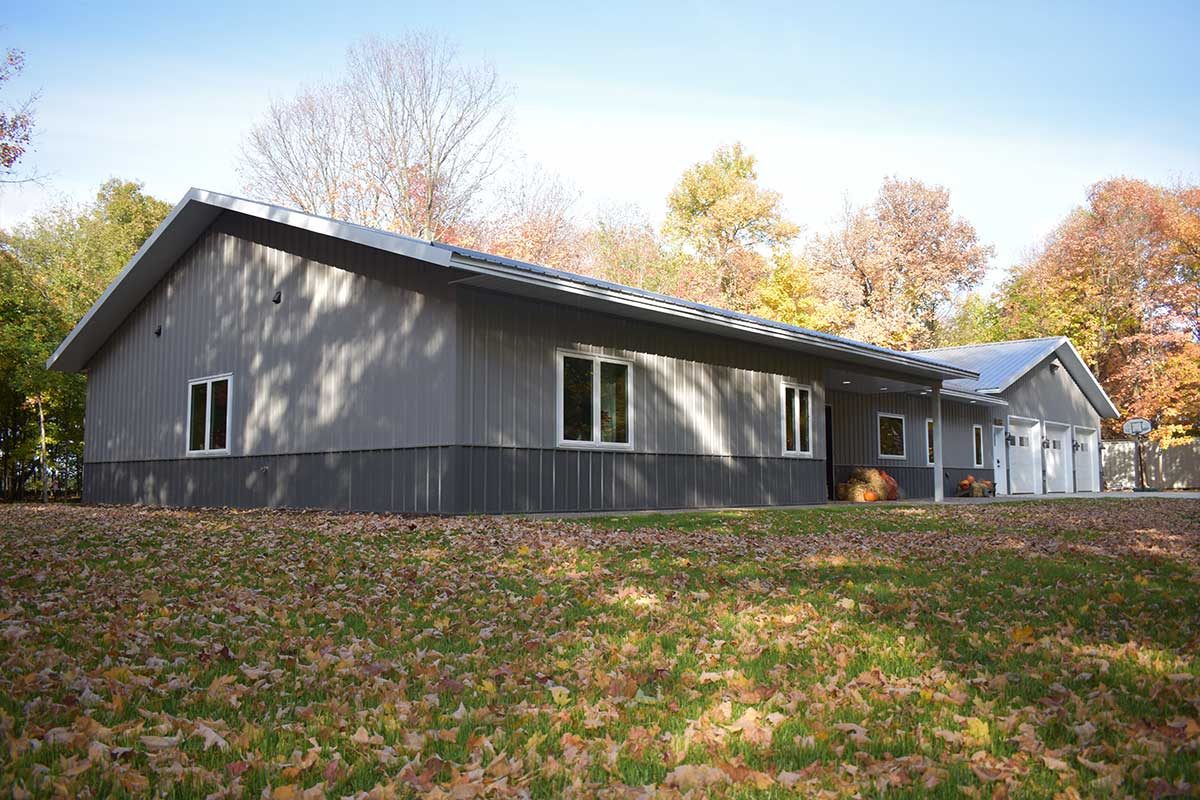
Cheesebrow Barndominium
Structural Buildings completed this 4,368 square-foot home in Big Lake, Minnesota, in July 2021.





Share this project, choose your platform!

Structural Buildings completed this 4,368 square-foot home in Big Lake, Minnesota, in July 2021.

Structural Buildings completed this 2,700 square-foot outbuilding in Nisswa, Minnesota, in May 2018.

Check out this beautiful post frame home in Crosby, MN. With an open floor plan and second level, this 1,260 sq ft home is a great option for just about anyone.

This expansive structure features a large shop space complete with a bar and mezzanine, perfect for hosting or hobbies.