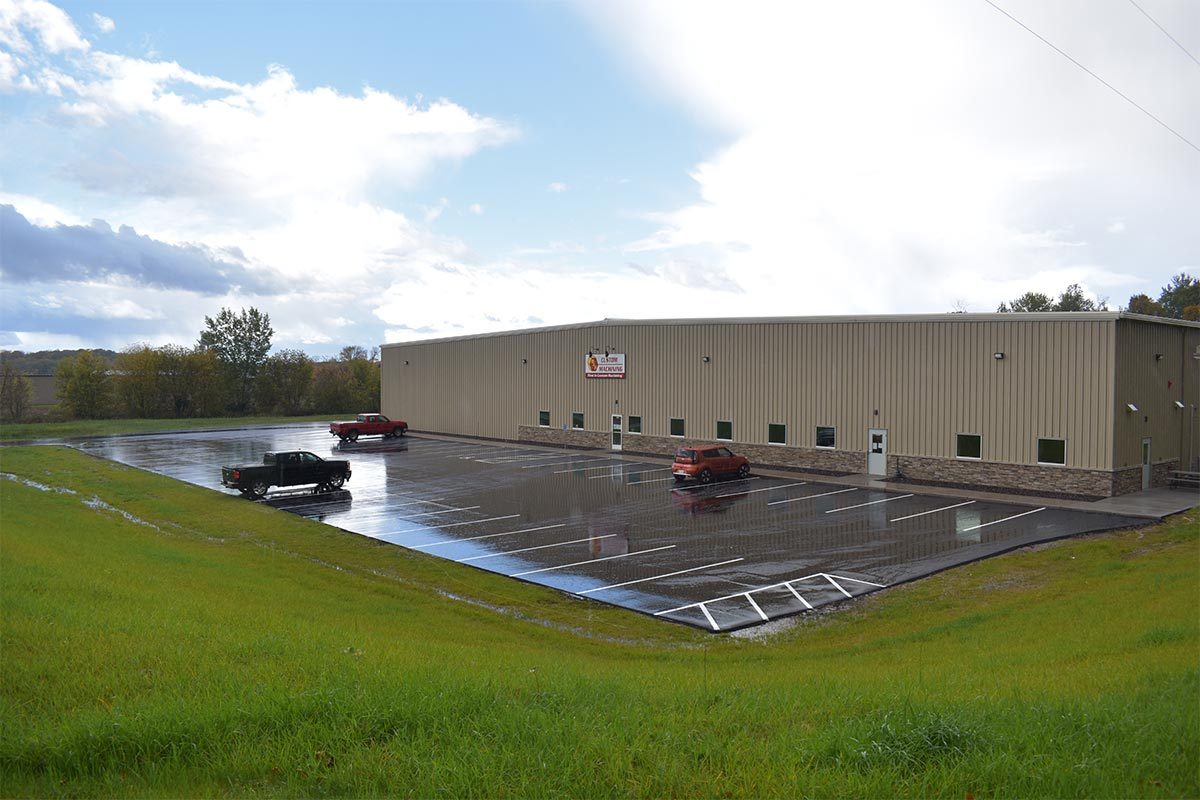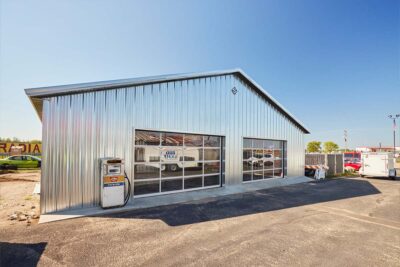
1 Layer Technologies
This project features a 54’x60’ shop equipped with six overhead doors, allowing for seamless drive-through access. Connected to the shop is a 48’x36’ office space.




Share this project, choose your platform!

This project features a 54’x60’ shop equipped with six overhead doors, allowing for seamless drive-through access. Connected to the shop is a 48’x36’ office space.

Structural Buildings completed this 1,152 square-foot shop in St. Cloud, Minnesota, in September 2021.

Structural Buildings completed this 15,120 square-foot warehouse in Clearwater, Minnesota, in December 2020.

Structural Buildings recently completed a new building for Milo Township! This post-frame commercial building includes a 50×40 town hall with a 50×40 attached shop. This allows them to conduct business, host public events, operate drive-through polling, and have ample space for storage.