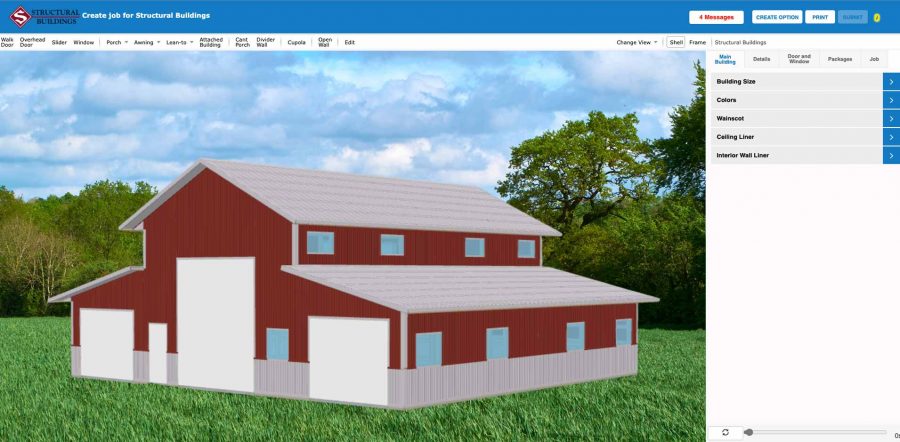Have you seen the latest trend in home building for families with outsized hobbies? A shouse is a combination of a small house and big shop, where an interior door from the house opens into a large shop or garage space. It’s the best of both worlds: a compact floorplan allows for more room in the budget for upgrades like an apron sink and waterfall granite on the island, and a big shop so your favorite hobbies and toys are just steps away. It’s all possible with post-frame construction.
It’s something you have to see to believe. Here’s an exclusive look at a shouse Structural Buildings designed and built for a family in Minnesota.What are some of your favorite features? Some of ours are the covered front and back porches, custom fireplace, and in-floor heating. We hope you share this video with your friends and family who are thinking of upgrading to a property with more shop space. If you’re interested in building a shouse yourself, contact the Structural Buildings design team today!


