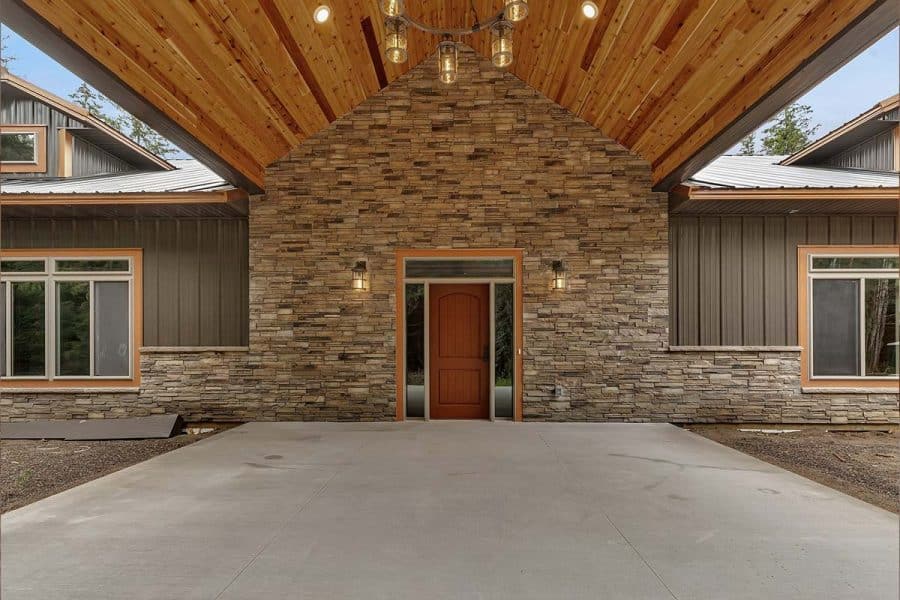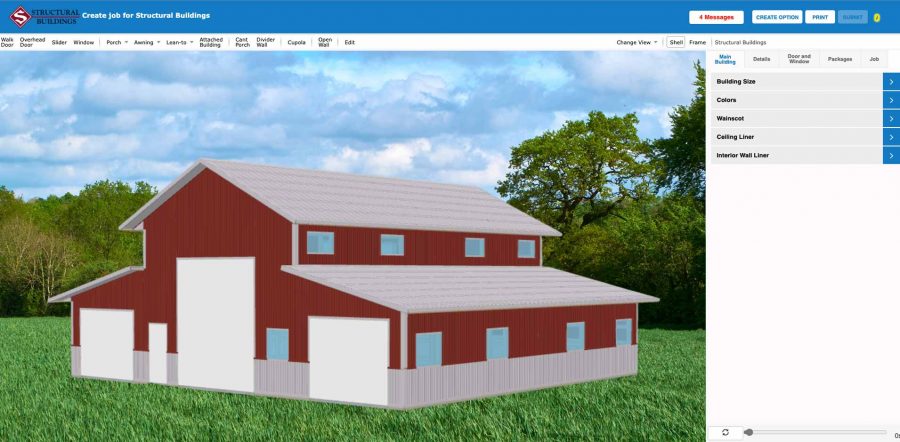So, you’re ready to build your dream barndominium. You’ve picked the perfect lot, gathered inspiration photos, and maybe even started sketching layouts on the back of a napkin. But before you dive into designing, there’s one critical step that can make or break your project: zoning.
Zoning codes might not be the glamorous part of barndo life, but they are the foundation. Whether your property falls under county, city, or township jurisdiction, understanding what’s allowed (and what’s not) will save you stress, money, and delays down the line.
Why Zoning Matters
Every municipality has its own rules for how land can be used. These rules impact everything from how big your barndominium can be, to whether you can include a shop, to how far your porch sits from the property line.
Skipping this step or making assumptions can lead to costly redesigns, permit denials, or even stop-work orders once construction has started.
Key Questions to Ask Your Municipality
- What’s the minimum square footage for a residential dwelling?
- Some cities require a minimum living space—meaning your shop can’t count toward that square footage.
- Are accessory dwellings allowed?
- Planning for an in-law suite or separate building for multi-generational living? Some townships restrict multiple residences on a single parcel.
- What about utilities?
- Water, sewer, and electrical hookups are heavily regulated. Rural counties may require septic permits, while city lots need to connect to municipal systems.
- Are shops and living quarters combined allowed?
- Not every jurisdiction allows the shop + home combination. Others may require fire-rated walls, sprinklers, or other safety features.
- Are there design restrictions?
- Roof pitch, siding materials, or even landscaping may fall under design review boards. Ask early to avoid surprises later.
The Difference Between County, City, and Township Rules
- Counties usually regulate rural properties. They often allow more flexibility with land use but may have stricter utility requirements.
- Cities are typically the most restrictive, with detailed ordinances about square footage, setbacks, and appearance.
Tips for Success
- Do Your Homework Early: Start the conversation before you finalize your design.
- Bring Documentation: Photos, draft floor plans, and property details help staff give more accurate feedback.
- Ask About Variances: Even if something isn’t technically allowed, you may be able to apply for a variance.
- Work with Experts: Our drafting team has navigated countless zoning codes and can help smooth the process.
The Bottom Line
Zoning codes may not be the fun part of designing a barndo, but they’re the guardrails that keep your project on track. By asking the right questions and planning ahead, you’ll save yourself from headaches later and move one step closer to living your barndominium dream.


